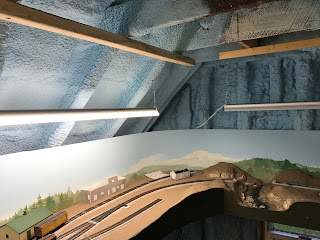 |
| NP Interchange and Willow Junction Yard |
Although I have recently engaged in a lot of armchair modeling, planning for a larger operating scheme for extensions into the rest of the attic, the initial "U" of Willow Springs, Willow Junction, and associated staging is ready for "Fun for One" operations. The "Fun for One" concept, from Bryon Henderson, is explained in one of my original
rationale posts. Yesterday, I took this section of the 4th Subdivision through several steps of my current operational plan:
Sequence Second Draft 4thSubdivision
“Ops – Fun for One”
Willow Springs and Willow Junction
(All Within Yard Limits)
· Road Switcher works in yard limits
· Passenger 288 Eastward and 287 Westward
· Greenrock Turn: Extra Freight Leaves Port Gulick Bay to Greenrock and returns
1. 8AM Road switcher on duty: Service as needed and collect cars from NP Interchange.
2. Greenrock Turn Eastbound leaves west staging, drops off and picks up on WS Siding before continuing on to interlocking signal, and enters East staging.
3. Road Switcher Classifies Propers and Westbound on Yard 1 and 2.
4. Clear main for 288 Eastbound by 9:40 AM.
5. 288 leaves West Staging, scheduled to leave Willow Springs at 9:55 and Willow Junction at 10:00 AM, continues to interlocking signal, and enters East Staging.
6. Road Switcher set outs and pick up for Box Spur, Elevator Spur and Team Track; returns to yard with Pick Ups from Greenrock Turn.
7. Road Switcher clears main for 287 Westward at 1:20 Pm.
8. 288 scheduled to leave Willow Junction at 1:35 and Willow Springs at 1:40 PM.
9. Road Switcher set outs and pick up for Facing point Oil Spur and Foundry Spur, returns to yard.
10. Road Switcher Classifies Propers and Eastbound on Yard 1 and 2, and Westbound on WS Siding. Goes off duty at 6:00PM.
11. Greenrock Turn Westbound drops off and picks up on WS Siding.
Notes:
· Need to Determine fiddle Track work
o Staging
o interchange PU and Arrival
o Turning 287 & Greenrock Turn
· changing the cycles on the waybills?
 |
| Pro Cab with fast clock set at 4:1 |
The session lasted about an hour and a half and left off between steps #5 and #6 from the "Sequence Plan" above, with the next step to be writing up a switch list for the road switcher to complete step #6.
In addition to enjoying the session, this trial run led me to install a few changes in the operational plan (hence "Second Draft") as well as note a few changes or additions. First of all, with a recent update to my iPhone, my fast clock app is no longer supported or usable. So, I figured out how to set up the fast clock on my NCE Pro Cab. I am not sure that a repeater with a digital display is the way to go with an enlarged (multi operator) plan, but for now, the NCE fast clock is what I will use.
 |
| Boxcars left on the WS siding |
A second note for the future is that if "meets" are added to
operations at Willow Springs, the Greenrock Turn may be limited in dropping off or picking up at WS siding. A third consideration is refinement of the procedure for coming out of and entering staging. Having some sort of interlocking signal going into the East staging would add an operational detail. The West staging, the fold down staging, had several derailments occur. I need to be careful of the track at the hinge and cognizant of the S-curve in the North staging track. Finally, additional operational aids are needed to prevent using the bench work as storage and work surface. Right now, with minimal scenery, it isn't critical, but as I start scenery installation, it will become more critical.
So, as I am want to do, I have developed a
"to-do" list:
- Fine-tune the West fold-up staging: more careful alignment of track at hinged connection and limit car length for North staging track.
- Establish some kind of signal at entrance to East staging, and firm up procedure for entrance to staging.
- Install yard limit signage.
- Consider installation of a sound decoder for 2320 (Bachmann gas electric doodlebug).
- Create operational aids beyond bill boxes: pencil/pick holders, mini-table for writing switch lists, holder for clipboard.
- Add the use of forms to the session: clearance form and form 19 for scheduled passenger train and Greenrock Turn running as an extra.
- Clear the floor completely: with full attention going to the trains and paperwork, wires need dressed and other clutter removed.











