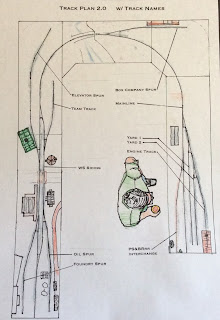Over the last few days we have had some beautiful spring weather, and in addition to doing some yard work, I have gotten up into the attic to work on the layout. Now that several of the sections of benchwork are fully installed, I tackled setting up the DCC system (NCE Power Pro 5 amp) that I brought from Seattle.
First of all, while I ordered an update EPROM chip quite awhile ago, I had never installed it. It was not that hard, once I got up the gumption to do it. NCE had instructions on their website. First, I removed the four screws and slid off the cover. Being careful not to pry under the holder, the old chip popped right off with gentle prying with a small screwdriver from below. Following the instructions, I positioned the new chip using the half moon to guide the orientation. Two of the prongs tried to splay out rather than slide into their slots. As I was going slowly and carefully, I was able to remove the chip, straighten the prongs, and install the chip with all the prongs in place. Hopefully it was a successful install!

I sketched out several designs for a shelf under the layout to hold the command station, transformer, and power strip. I settled on one that basically has the shelf bolted to a support rail between two legs. I made the shelf from 1/2" plywood with a 2x2 glued under it. After painting everything a flat black, I bolted the 2x2 to the rail I had installed between the legs. In hindsight I should have used a 2x3 because the 2x2 left too narrow a space for my drill motor to fit at a true perpendicular for installing the carriage bolts. I ended up with rough framing tolerances rather than finish carpentry, but it worked.

The next step was to build a board to mount some of the components of the system. For this initial U shaped layout, I am planning on having two power districts with each protected by a circuit breaker. This board, made from scrap plywood, was designed to hold the two NCE EB1 breakers (I need to order a second one) as well as a Tam Valley Depot Hex Frog Juicer to power the frogs of the turnouts in the interchange yard.
I used a barrier strip I had on hand, mounted with #6 1/2 inch pan head screws. For the EB1 boards I fashioned standoffs from plastic tubing and mounted them with #6 3/4 inch pan head screws. I set a stop on my NWSL Chopper at approximately 3/8" and cut all eight pieces of tubing to use as standoffs. The Frog Juicer had plastic bumpers already installed under the circuit board, but I had to find some #4 screws to mount it. While on the work bench I connected the one circuit board I have on hand and the Frog Juicer to the barrier strip..
After mounting the board to another pair of legs, I ran the DCC output wires from the command station to the terminal strip. The system is ready for me to start the bus for the first power district and order the second EB1.
The one thing that I haven't quite figured out yet is the location of a program track. I'm leaning towards adding it to the staging module. Then I could start the bus and power the staging tracks to use as test tracks and trouble shoot the system.



