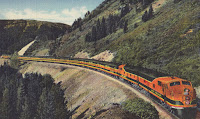Over the last several weeks I have been attempting to get myself out of what I called modeler's block in my last post. In addition to spending time in the attic organizing and adding to my start with scenery, I prepped for and hosted a first ops-session with more than one operator. Last week the MMRC met here and we tried out a version of sequence operations with two crews. In this post I will discuss the steps I took to get ready for that session.
To translate the "fun-for-one" operations to "fun-for-more-than-one," I needed to take care of a couple basic items. I ordered and received a second throttle. Since it was on sale, I splurged on a radio controlled one, knowing that for now it will be used as a plug-in throttle. I also created first draft versions of train instruction cards for each of the two crews: one for the road switcher and one for both the Greenrock Turn and passenger trains 288 and 287. I also took care of cleaning the track, making some wire nut and skewer stick uncoupling tools, and temporarily fixing the loose toggle for controlling the team track switch.
The most involved project that I took on before the session was to install a signal going into the East Staging. Whether going into staging or going into the future town of Nooksack, the scenic divide here at the end of Willow Junction effectively "skips" the junction and crossing with the Northern Pacific mainline other than the recently repositioned fiddle interchange track. An interlock (virtual or actual) according to Tony Koester, "refers to the mechanical and electrical devices that prevent an operator from setting up conflicting routes through interlocking limits." After researching signaling for interlocking at Model Railroad Academy and an NMRA seminar document I concluded that a two light signal as the home signal would be appropriate for the unmodeled interlocking for the junction with the Northern Pacific.
I had the materials needed on hand, so I went ahead with the project. I had a two light (red and green) signal rated for 12-14 volts picked up years ago at a train show. I noted that a black mast was standard in the early 1950s according to Reference Sheet #405 from the Great Northern Railway Historical Society. Using a 9 volt battery I identified the two wires for the red light and the two wires for the green light. I also had on hand a double pole, double throw toggle switch and a terminal block all salvaged from my Seattle modules.
 Some wiring needed to be under taken. The toggle switch had been wired to control a Tortoise switch machine, so I had to unsolder the reversing wiring and resolder with the 12 volt inputs coming into the central terminals. Also, while I had a 12 volt wall wart connected to the East staging, I hadn't yet started an actual 12 volt DC bus for accessories. So, I cut some wires, added spade connectors, and mounted a terminal block to the Willow Junction section starting a 12 volt bus. I soldered the tiny wires from the signal to feeders from the toggle switch, protecting the joint for each with shrink tubing before mounting the signal ten scale feet from the edge of the rail. The final step was to create a wooden plate and label for the "N. P. Jct. Interlocking Home Signal."
Some wiring needed to be under taken. The toggle switch had been wired to control a Tortoise switch machine, so I had to unsolder the reversing wiring and resolder with the 12 volt inputs coming into the central terminals. Also, while I had a 12 volt wall wart connected to the East staging, I hadn't yet started an actual 12 volt DC bus for accessories. So, I cut some wires, added spade connectors, and mounted a terminal block to the Willow Junction section starting a 12 volt bus. I soldered the tiny wires from the signal to feeders from the toggle switch, protecting the joint for each with shrink tubing before mounting the signal ten scale feet from the edge of the rail. The final step was to create a wooden plate and label for the "N. P. Jct. Interlocking Home Signal."While the operating session was deemed fun, I learned a lot. The after-action notes are extensive enough that I will wait until a later post to reflect.

































